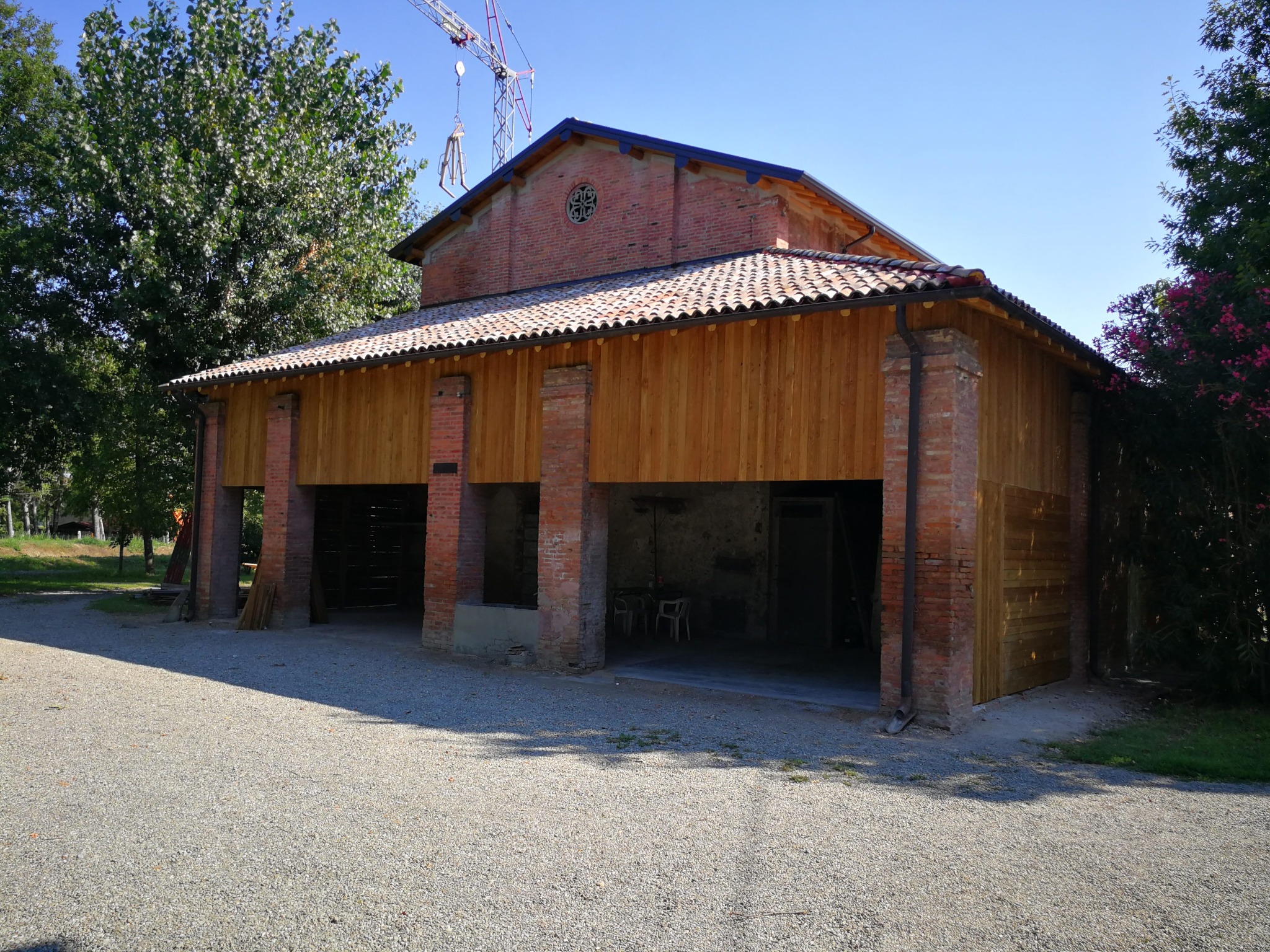
Revitalizing Heritage - Transforming an 1830 Barn into a Modern Warehouse
Introduction
In 2019, our family real estate business needed additional storage space. Instead of renting an industrial warehouse, we decided to breathe new life into a historic 1830 barn in Modena, Italy. This case study explores the transformation process, managed by me, highlighting the blend of architectural innovation and preservation of historical essence.
COVID-19 Considerations
During the COVID-19 pandemic, we carefully evaluated whether to proceed with the project. Despite the challenges, we decided to continue to provide greater support to the local communities during a difficult time. This decision underscored our commitment to the local economy and community resilience.
Project Initiation
The decision to restore the barn was driven by a desire to create a distinctive, functional space that honored the past while serving present needs. The project began in May 2020, with an initial budget of €79,000. However, unforeseen challenges with nearby roofs and the decision to restore a porch led to additional funding, bringing the total to €100,000.
Choosing the Right Architect
Scouting for the right architect took three months. We needed someone who used natural materials, respected the aesthetic of old-time country buildings, and could add modern functionality. This crucial step ensured that the project would balance historical preservation with contemporary needs.
Transformation Journey
Initial Assessment
The barn, with its rich history and architectural charm, required careful evaluation. We assessed structural integrity, historical significance, and potential for modernization.
Design and Planning
Architects and designers collaborated to develop a plan that integrated modern functionality with the barn's rustic aesthetics. Key considerations included:
- Preserving original wooden beams and stone walls.
- Enhancing structural stability while maintaining historical features.
- Incorporating modern amenities such as climate control and advanced storage solutions.
Renovation Process
- Structural Reinforcement:
- Strengthening the foundation and framework to support contemporary usage.
- Installing modern insulation and weatherproofing.
- Roof Restoration:
- Using traditional "travi uso fiume" wooden beams for the roof.
- Adding a waterproof membrane.
- Recovering and securing the old terracotta roof tiles with hooks.
- Interior Modernization:
- Creating efficient storage layouts and workspaces.
- Integrating technology for inventory management and security.
- Building an internal wooden staircase to make the barn accessible and functional as a warehouse.
- Aesthetic Preservation:
- Restoring original materials wherever possible.
- Using reclaimed wood and vintage fixtures to maintain historical authenticity.
- Adjacent Structures:
- Repairing adjoining roofs by replacing damaged beams.
- Renovating a porch using chestnut wood planks.
- Local Materials and Labor:
- Employing local labor and sourcing materials from the community to support the local economy and ensure authenticity.
Project Completion
By the end of summer 2020, the transformation was complete. The barn, now a state-of-the-art warehouse, retained its historical charm while meeting modern logistical demands. The project not only provided the necessary storage space but also demonstrated our commitment to sustainable development and heritage preservation.
Conclusion
This innovative project, costing €100,000 and completed in September 2020, successfully revitalized an 1830 barn, combining historical preservation with modern functionality. It stands as a testament to our family's dedication to innovative solutions that honor the past while embracing the future. The transformed barn is not just a warehouse but a symbol of adaptive reuse and genuine architecture.
Future Prospects
Encouraged by this success, we aim to explore more opportunities for revitalizing historical structures, blending heritage with contemporary needs, and setting new benchmarks for sustainable development. This project, located in Modena, serves as a model for future initiatives.
Post a comment